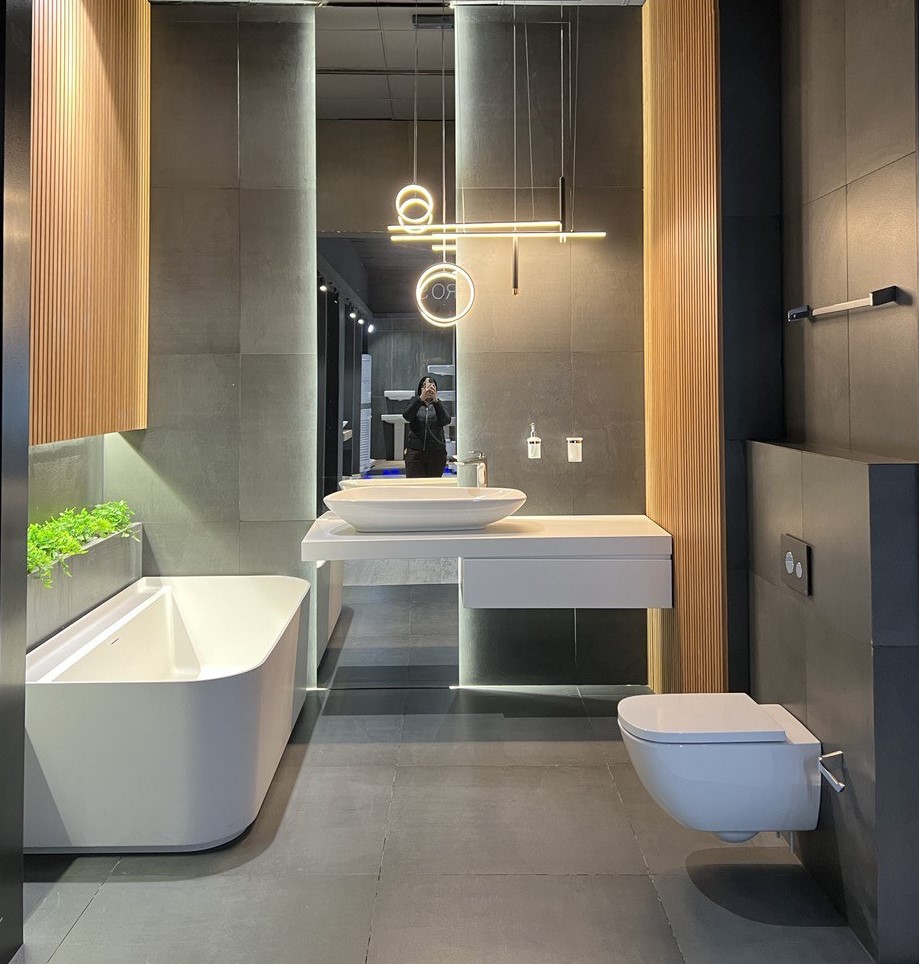Riva sanitaryware showroom 2020
Category
InteriorAbout This Project
Design is a problem-solving process; in this case it addresses issues of displaying a wide range of products in only standard conventional displays. As part of their business strategy, Riva management has decided to use design as a strategic tool to increase sales of their sanitaryware and bathroom tiles.
The challenge is to design in diverse styles with the condition of using their own products, except for lightings, accessories and accent pieces like the green walls. This only to add value to the design. This solution goes beyond the standards displays in the competitor’s show rooms. Tt is to give customers and professionals in the design industry an idea of how the products they offer from various brands can be fit in any preferred style. And to allow their imagination to be put into reality to envision how products will come together.
The feedback is that the products are been presented in their best light. This is an ongoing project. The showroom has been arranged over three floor levels of 700 square meter each, that will be designed and executed step by step!









