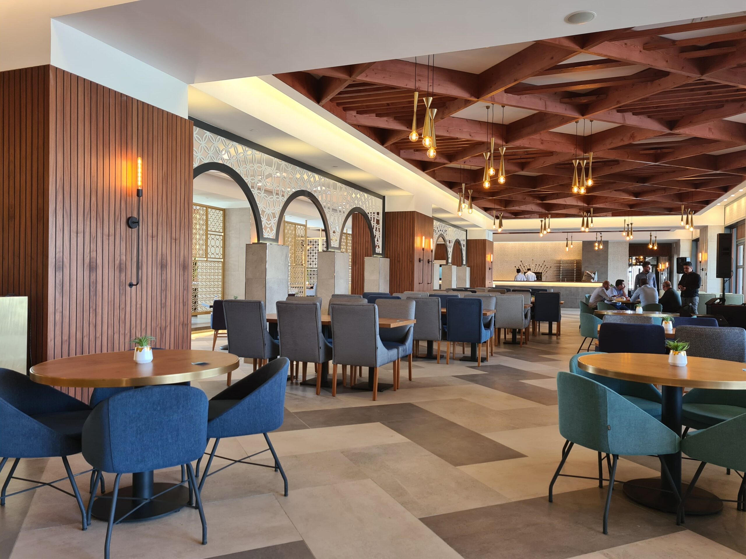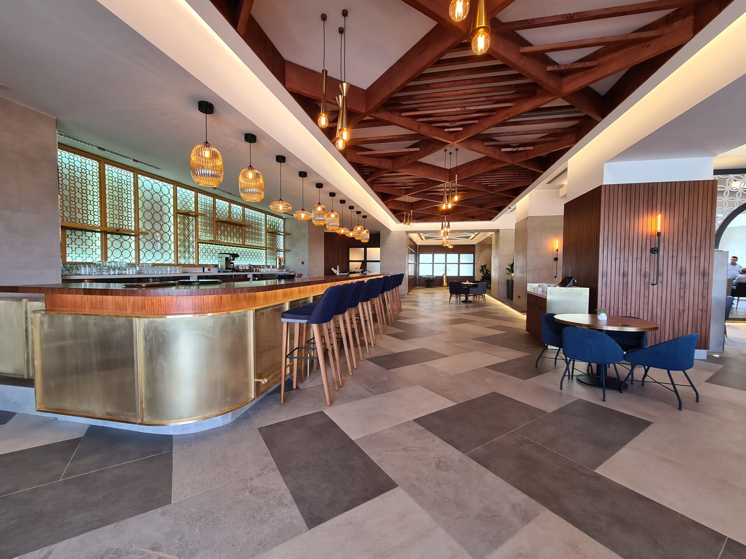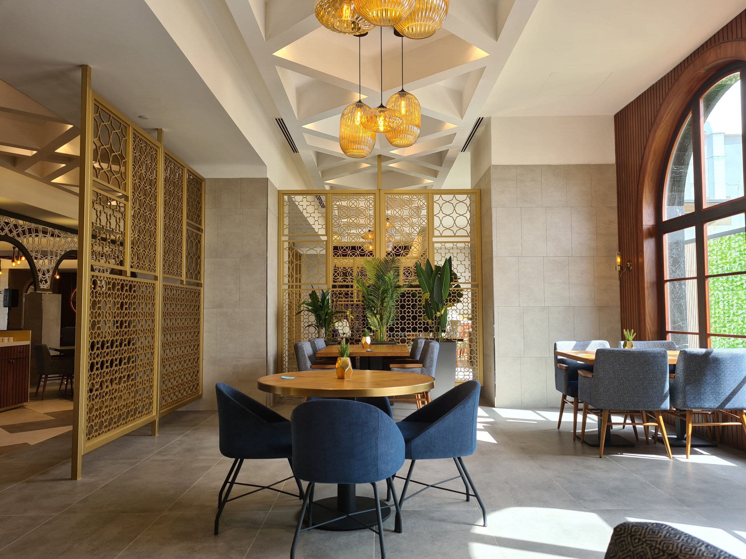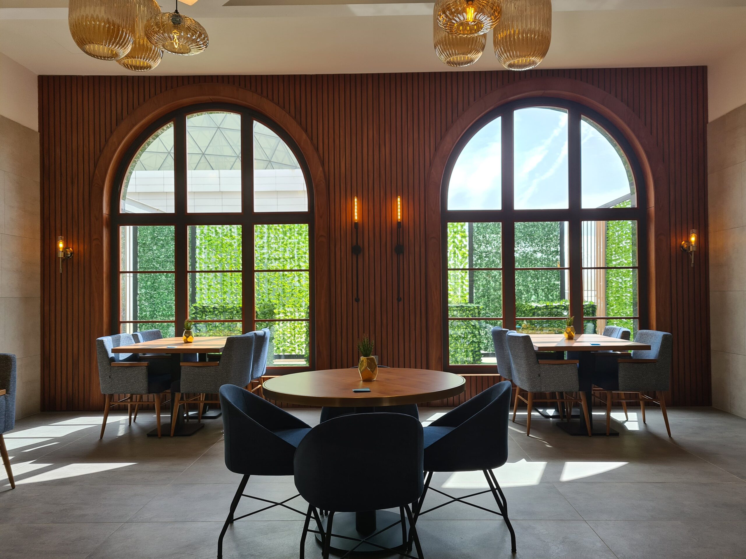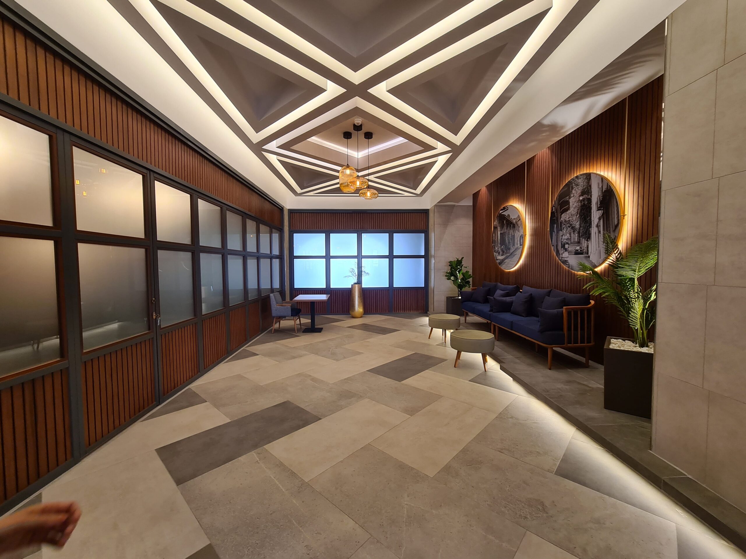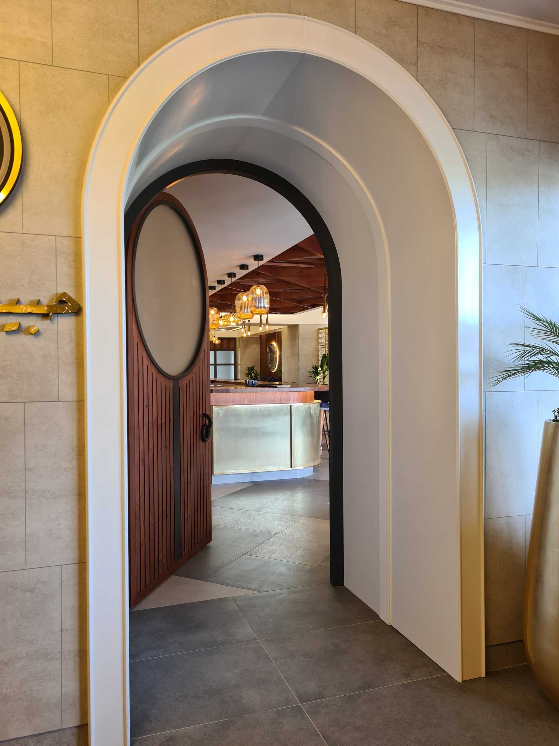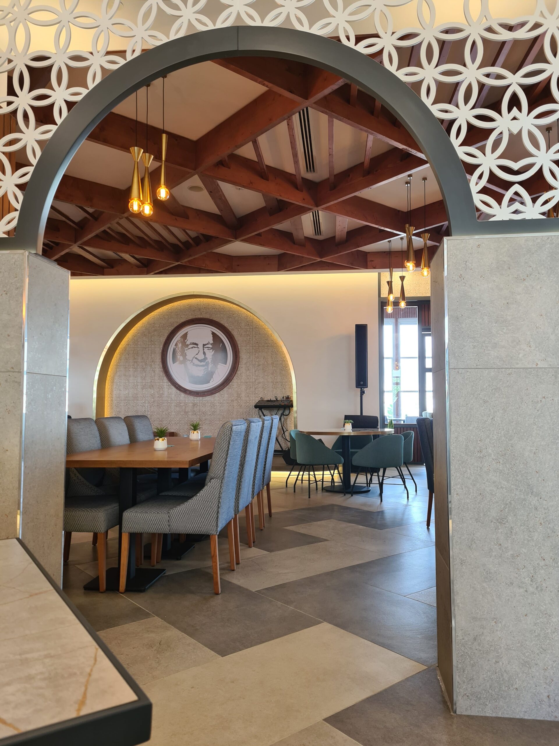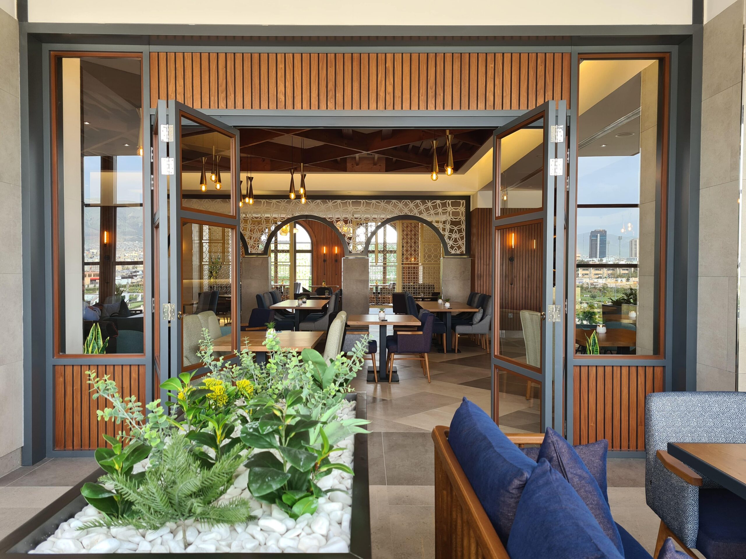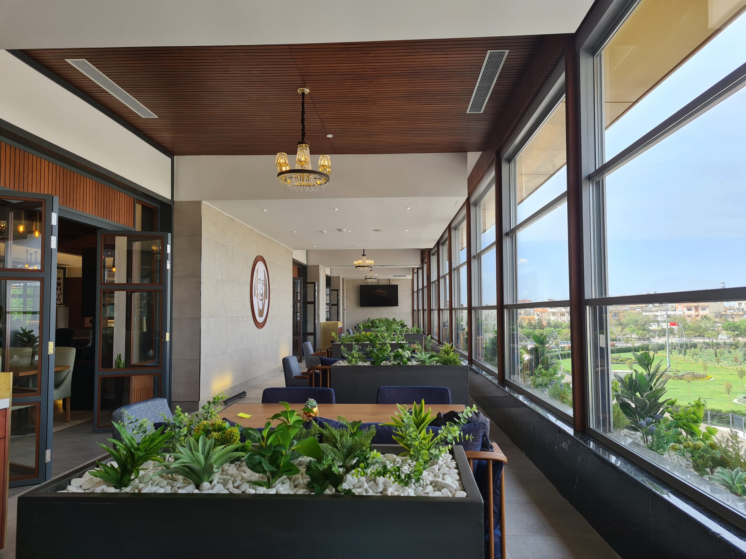Habib Beirut Restaurant 2021
Category
Interior, PortfolioAbout This Project
Habib Beirut is the luxury franchised Lebanese restaurant that already has seven branches in the Middle East and is planning a bold expansion in the near future. The oriental design of this restaurant is done by a Lebanese design team. A design that reflects a rich and colorful culture!
The implementation supervision of their Slemani branch awarded to Pentadam is a repeated business with Halabja Group at Family Mall. This project has a 1000 square meter area.
To ensure a successful implementation, the restaurant follows a detailed process, starting with design documentation amendments to align all design elements. The project involves collaborative planning, budgeting, time scheduling, material sourcing, monitoring progress, day-to-day management, and issuing progress reports. Careful consideration is given to selecting suitable suppliers to maintain the restaurant’s high standards. Overall, Habib Beirut’s expansion approach combines cultural authenticity and strategic planning for a successful venture.



