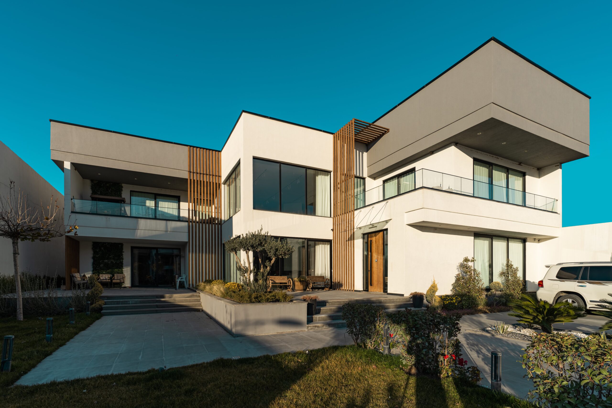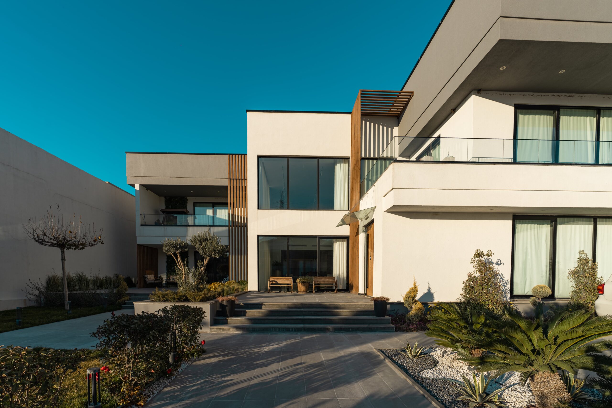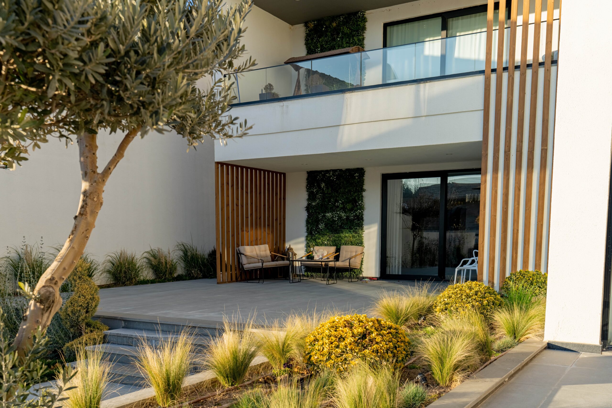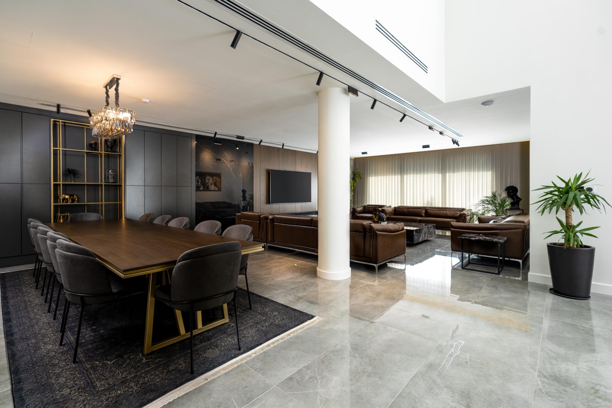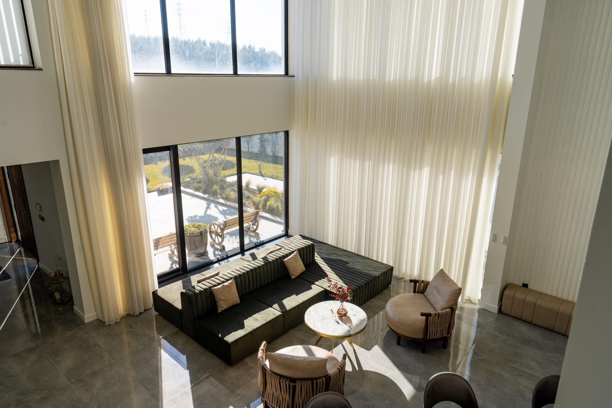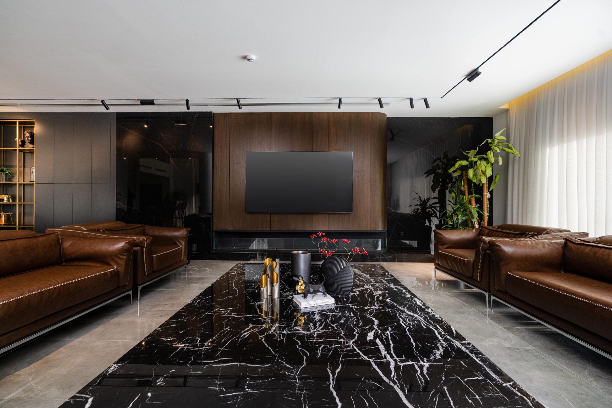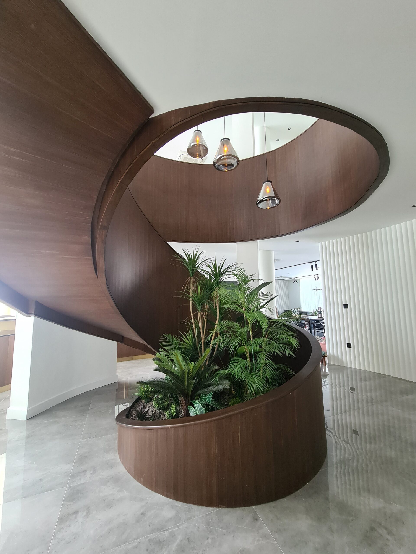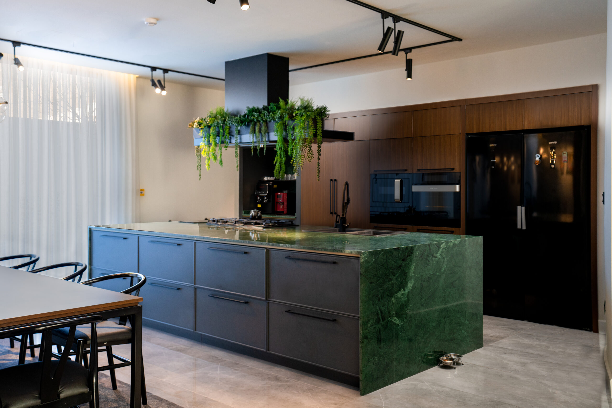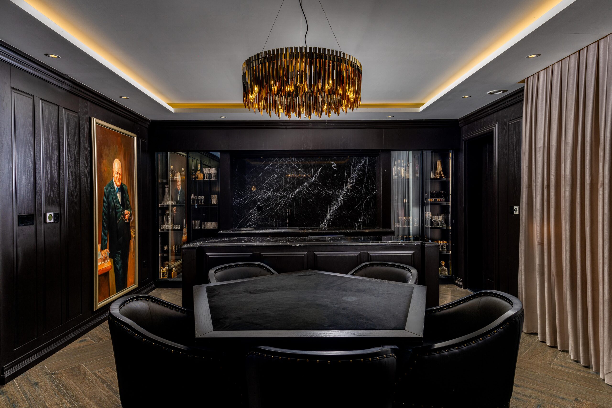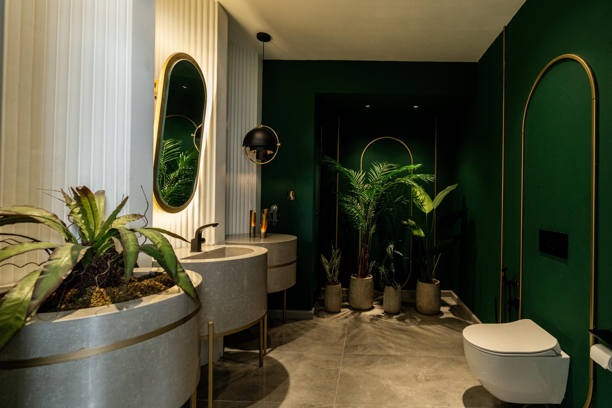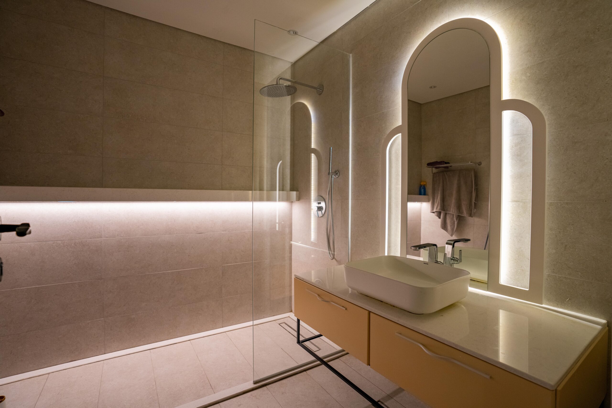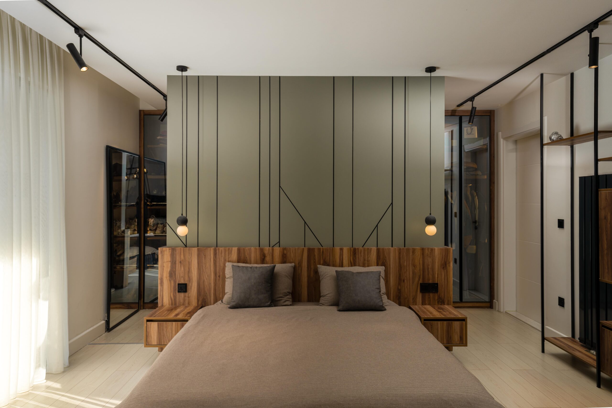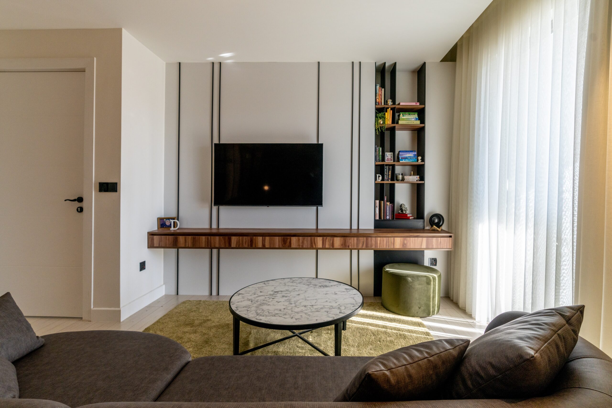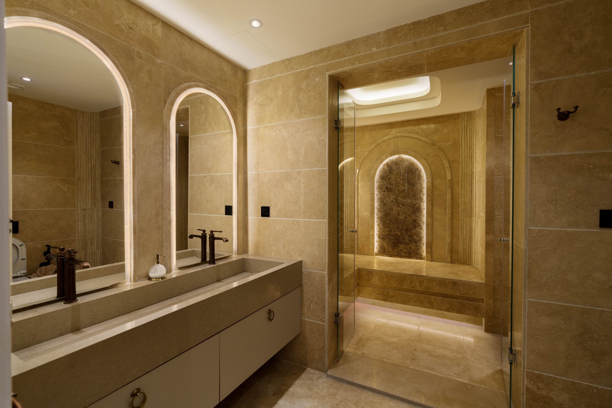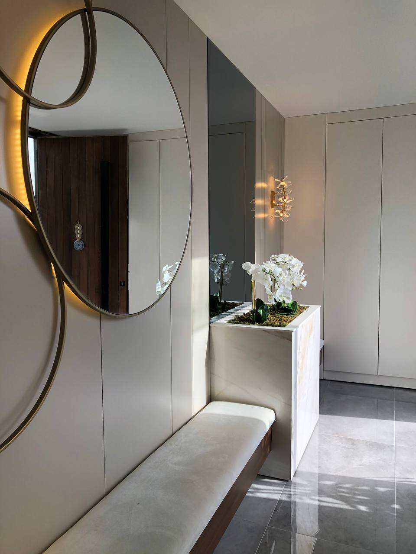The Dosky’s 2022
Category
Architecture, InteriorAbout This Project
Dosky’s Villa in Slemani Heights is a remarkable residential gem, set in one of the most prestigious neighborhoods in the City of Slemani. Covering 1,000 square meters, this detached villa has been artfully designed to cater to the needs of the entire Dosky family, comprising seven members.
This detached villa is a typical project where a new design replaces the original architectural drawings right after the structure is built, when there is still plenty of room for redesign. A project that includes a new design process from concept to implementation stage.
The major concept of this villa is to open the spaces by removing three layers of partition walls, where the actual size of the villa is realized, and visual flow is created.
Furthermore, the new plan allows light to penetrate the entire villa. The conversion of the rooms transmits the original plans into one that offers a solution to the family’s need by adding more of both individual and communal spaces. A residential bar with its own entrance, a second family bar and a Turkish bathroom is also part of the new plan.
The interior design is done in a modern luxury style. Everything is customized, from furniture to fixtures that seamlessly blend to create the required environment. Every aspect is carefully planned, leaving no room for chance!
The exterior design is kept simple and clean with some wooden touches reflecting the family’s love for nature. An outdoor that allows green in both front and the back yard providing a serene and natural setting for the family to enjoy!



