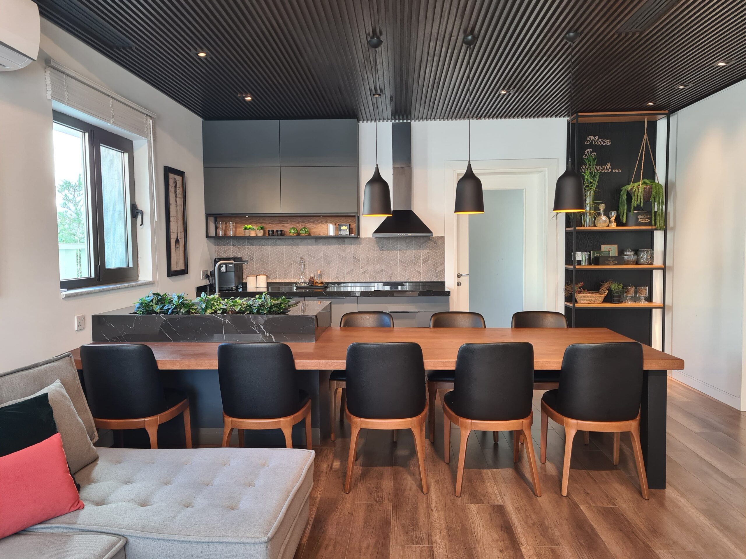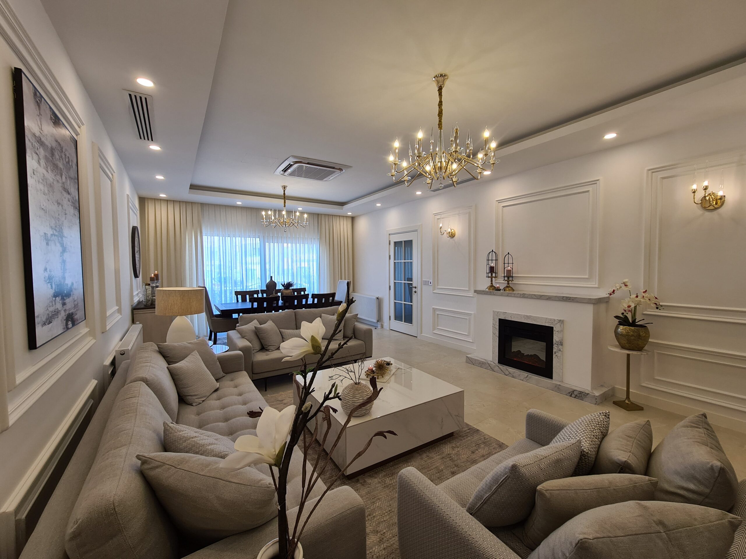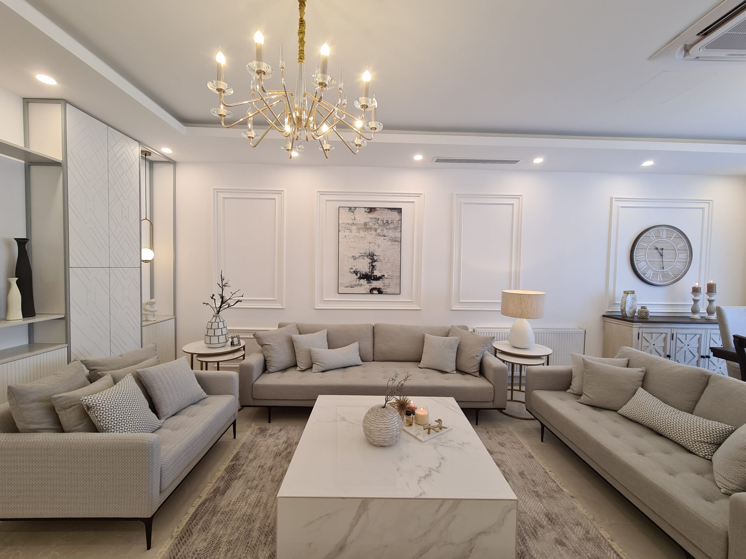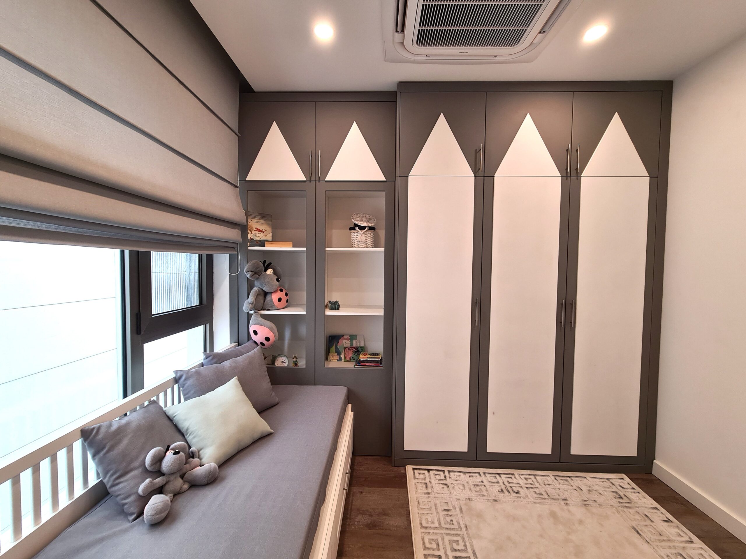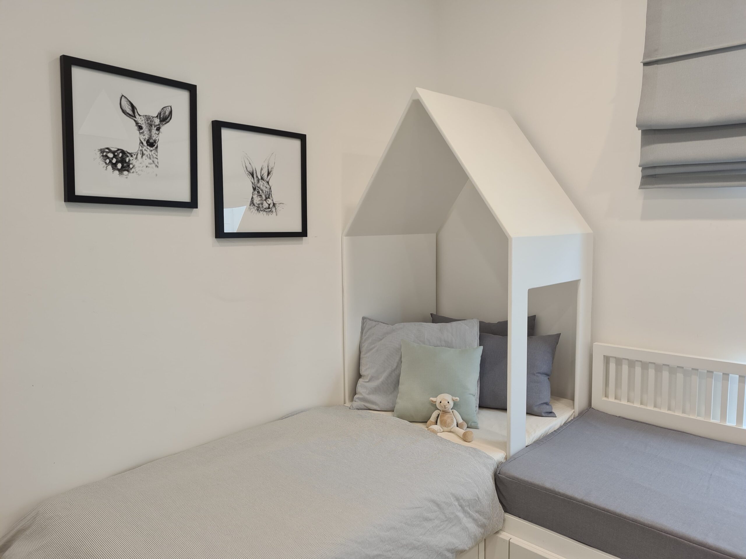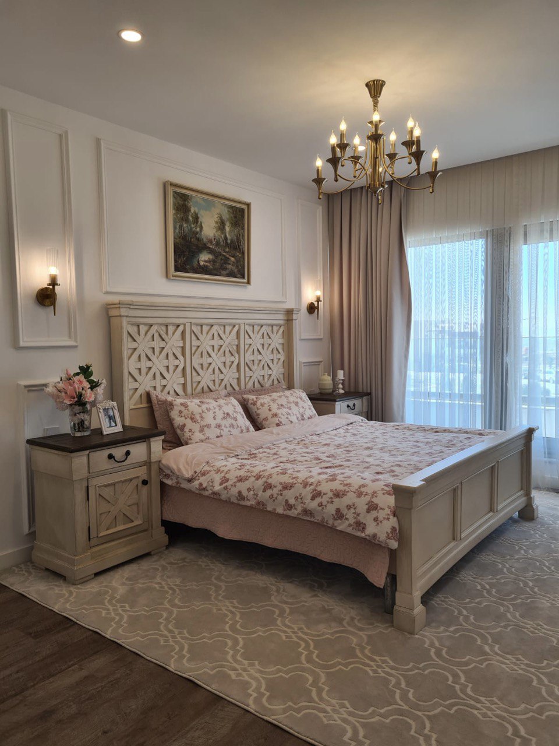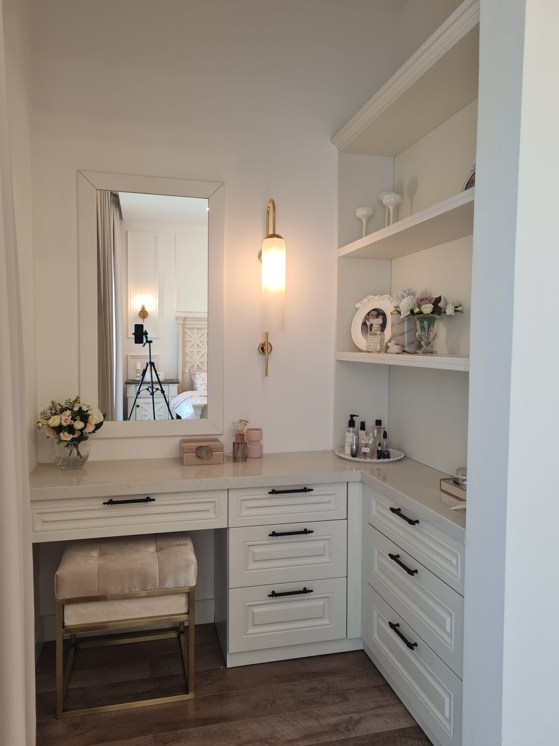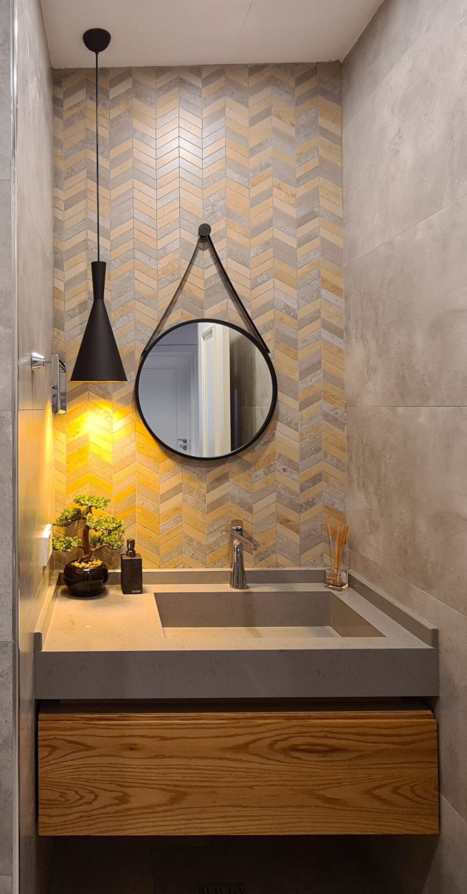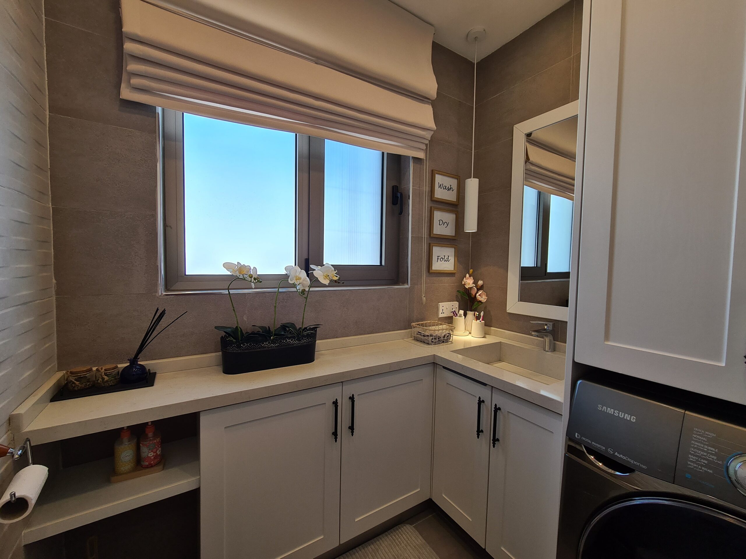Villa F, Slemani heights 2021
Category
InteriorAbout This Project
The design of this family home is done in both modern and classic-modern interior style. The modern part of the home is tailored to reflect the daily casual life of the inhabitants. It features an open living plan with a custom-made TV wall and a comfortable L-shaped sofa, providing a cozy and functional area for relaxation and entertainment.
The kitchen is designed with a large dining table made of natural wood, attached to an island, making it the heart of the home where the whole family gathers, dines and wines. This area serves as a central hub, providing easy access to the rest of the house.
The second part of the home is dedicated to hosting formal and upper-class visitors. A combination of modern furniture with a fireplace as a focal point creates an elegant and inviting atmosphere. Symmetric classic wall panels add a touch of sophistication, while the use of marble accents enhances the luxurious feel of the space. The colors are kept neutral for a timeless result!
The overall design promotes comfort, functionality, and elegance, ensuring a welcoming space for a family of four and their guests.




